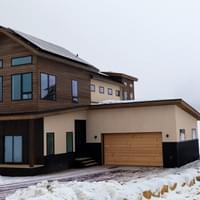
- Our Work
- Portfolio
- All Models
- Our Process
- Capabilities
- Our Team
- Contact Us
- Our Work
- Portfolio
- All Models
- Our Process
- Capabilities
- Our Team
- Contact Us
- Our Work
- Portfolio
- All Models
- Our Process
- Capabilities
- Our Team
- Contact Us
- Our Work
- Portfolio
- All Models
- Our Process
- Capabilities
- Our Team
- Contact Us
- Our Work
- Portfolio
- All Models
- Our Process
- Capabilities
- Our Team
- Contact Us
- Our Work
- Portfolio
- All Models
- Our Process
- Capabilities
- Our Team
- Contact Us
THE WHITE STALLION
VIEW FLOORPLAN
The White Stallion Floorplan
Interior Features
- Fresh Contemporary Design
- Oversized Gerkin Window Glazing throughout
- Luxury Vinyl Plank, Ceramic Tile, Engineered Wood Flooring
- Tiled shower pans and bathroom surrounds
- Quartz Counter Tops in Kitchen and Baths
- Tile Kitchen Back Splash
- Solid Hardwood Stain or Paint Grade Cabinetry Fronts
- GE Stainless Steel Appliance Package
- All Interior Doors are Solid Core (pine or hardwood optional updgrade)
- Dimmer Controlled LED Recessed Lighting
Energy and Exterior Features
- 2 or 3 Car Heated Garage
- LP or Hardie Siding with 2 by Cedar Trim
- Asphalt Shingles standard or Metal Roofing upgrade optional
- Wood Grain Insulated Steel Garage Doors
- Energy Efficient Radiant Cove Heat*
- Solar Panel Offset optional (up to 100% electric offset)
- Infloor heat upgrade optional
- Energy Efficient Build*
Fill out the form below to inquire about The White Stallion.
Copyright © 2026
Vū haus LLC



